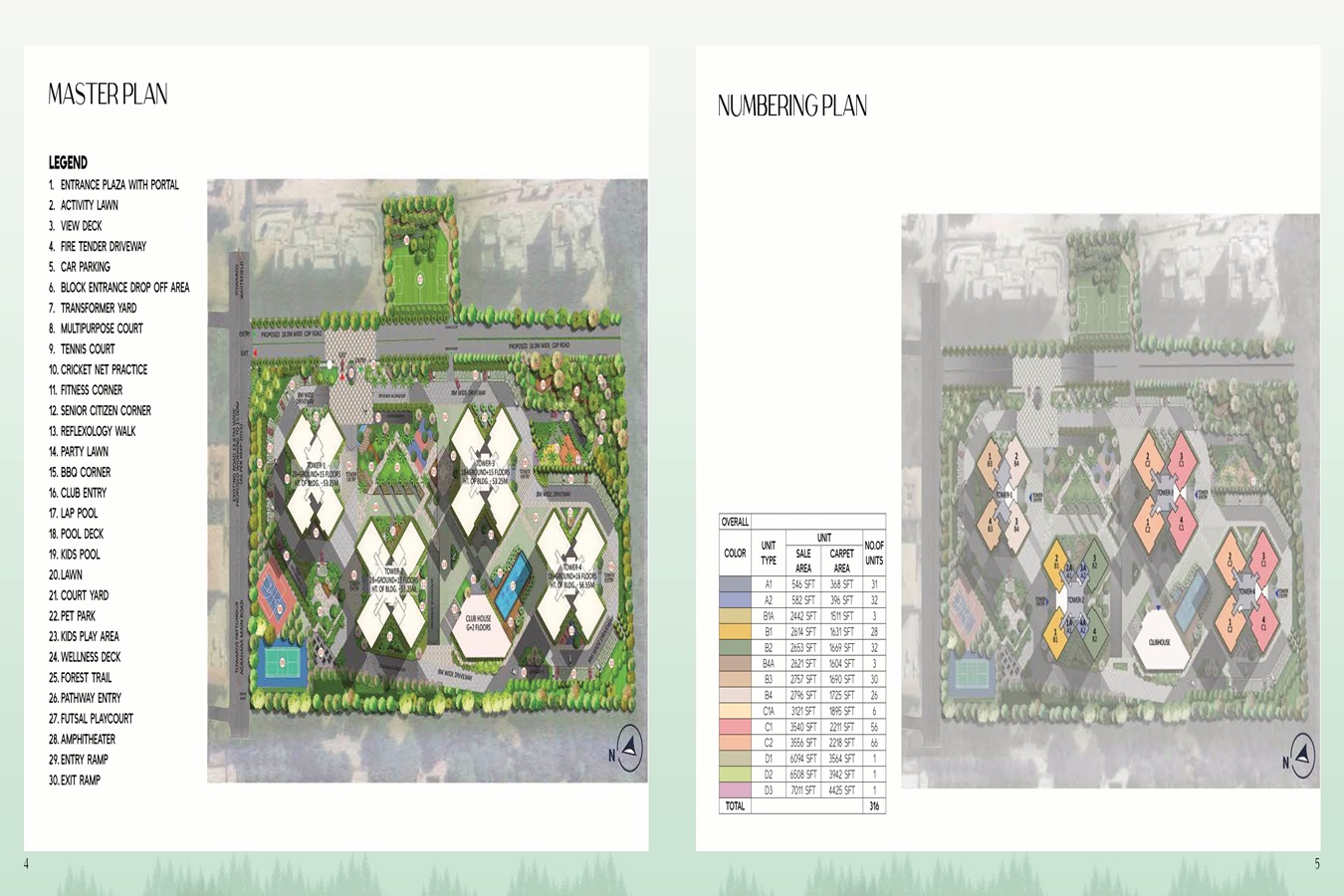Prestige Pine Forest Master Plan

Prestige Pine Forest master Plan is spread across 8.3 acres of land at Pattandura Ahrahara, ECC Road, near Whitefield. The project consists of 4 towers, each with 2B + G + 15 floors. More than 85 percent of the land, or 6.9 acres, is allotted for greenery and open space. The project offers 3.5 & 4 BHK apartments.
The master plan of the project show us the exactly planned apartments with their location, and all the amenities attached to them are mentioned. It gives buyers a picture of where the amenities and green spaces are in the enclave. A residential project's master plan is a composite site plan that includes information about all the buildings, towers, facilities, and open areas on the project's grounds.
Prestige Pine Forest's site map shows the locations of the apartment towers, the site's road system, and specifics about the borders surrounding the project's build-up area. It is one of the low density development in Bangalore with only 220 apartments set in 4 towers over 9 acres of land. All the towers are perfectly placed overlooking the lush greenery.
The entrance and exit of the project is from Pattandur Agrahara Main Road. The existing road is 13.87 m and is proposed to be widened as 15 m. The project offers 8m wide drive way.
Prestige Group knows that homebuyers want to include sports and recreation in their living areas. To meet the needs of residents, the builder has many amenities on the project. There are facilities for various types of sports and activities. The amenities' exact locations can be seen in the layout.
Some of the features shown in the Prestige Pine Forest master plan are:
- Entrance plaza with portal
- Activity Lawn
- View Deck
- Fire Tender Driveway
- Entry and Exit Ramp
- Car Parking
- Block Entrance Drop-Off Area
- Outdoor Amenities
The project features a massive clubhouse spread over G+2 floors. It offers a lot of indoor amenities. It is the perfect place to socialize with neighbors, build a good living community, and develop healthy relationships, creating a pleasant sense of community. The clubhouse includes many features, such as
- Mini Theater
- Multipurpose Hall
- Indoor Kids Play Area
- Squash Court
- Bowling Alley
- Banquet Hall
- Indoor Pool
- Badminton Court
- Aerobics
- Gymnasium
- Co-Working Space
The project is a safe area to live as it has a lot of safety features in it. It has a 24*7 security team at the entrance cabin, and there at CCTV cameras in all common areas for added safety. There are restricted access control systems to ensure that only permitted residents can enter the premises.
Prestige Pine Forest offers outstanding residential spaces, which is both suitable and universal. The project meets all the needs of the residents, and there are various alternatives to choose from.
Prestige Group is well known for using high-quality materials with long durability in its projects. High-tech technologies are used to develop the project for safety and timely construction. Prestige Pine Forest is one of the best projects developed by Prestige Group, which has a carefully planned master plan. It will be completed on time for investors and homebuyers.
Frequently Asked Questions
1. What is the Master Plan of an Apartment?
A master plan is the blueprint for all realty projects. It clearly shows how the project will be viewed. It is a virtual model or pictorial representation on the board that becomes a reality after the construction phase. The master plan document helps any potential buyer with project knowledge understand what to expect from the property when completed.
2. Does the project have any open space?
The project is developing over 9 acres of land from that 6.9 acres of land is allotted for greenery and open space.
3. What options are available in the project?
Prestige Pine Forest plans to have 3.5 and 4 BHK apartments.
4. Is there any Clubhouse available at Prestige Pine Forest?
Prestige Pine Forest offers an expansive clubhouse spread across G+2 floors. It offers a range of indoor amenities for entertainment and socialising.
5. How many apartments are there in the project?
The project consists of 220 apartments spread over 4 high-rise towers, each having 2B+G+16 floors.